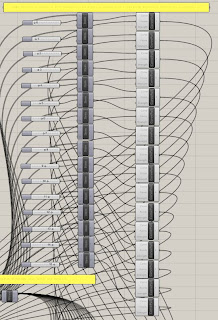The theoretical notion of prosthetic architecture is a
relatively pre-existent concept. However by combining such notions with
architecturally responsive exoskeleton design principles are we able to begin
defining architectural schemes which are no longer static representations of an
individual’s needs, but rather a responsive extension.
The scheme presented within this presentation, titled “Prothetique”
(French for prosthetic, hence drawn from prosthetics origins within the French
medical discourse) is one which begins to explore the notion of a responsive
architectural exoskeleton, prosthetically defined through the pure existence of
occupants upon each floor of a central tower. Such allows for the development
of an organic architectural form which contorts our pre-conceived notions of
architecture space and order.
The scheme responds to the brief put forth by Sydney Council
as part of the 2030 master plan for the city by combining three sectors;
residential, commercial and retail within a single proposal occupying the
corner of Castlereagh, King and Pitt Street. The foundation of the main tower,
consisting five levels is a physical retail extension of the currently evident
shopping district of the CBD centred on Pitt Street. A structure defined by
unique dual facade portrays a conceptual and static extraction of the towers
floors perpendicular to the exoskeleton. While the 25 storey tower defined by
the prosthetic exoskeleton consists of commercial office space upon the lower
floors, and residential units throughout the upper levels.
The exoskeleton, defined vertically through horizontal plane
co-ordinates ranging between an inner and outer minimum and maximum, directly
responds to the density of the occupants upon each floor and more particularly
their position within the eight equal segments which form each floor. Thus when
the density within a segment increases, the exoskeleton responds by moving
perpendicularly outwards, drawing with it the floor and any attached walls with
it in order to create additional space. The physical extension of the
exoskeleton may be defined separately by the occupants, or may contort to the
system developed for the scheme, which calculates the relative extension as a
proportion of the estimated floor density.
The proposed system, parametrically developed within
Rhinoceros and Grasshopper utilises modern architectural form development
technologies to create a variably definable structure. Parametrics within this
scheme allows the inner and outer boundary of each floor to be manipulated as
well as the response of a density shift. Further, basic constraints such as
floor height and spacing between each are able to be manipulated accordingly.
While the number of floors and curvilinear responsiveness of the exoskeleton
are further able to be adjusted, while remaining all interconnected.
The benefits and rationale for pursuing such a scheme are
quite varied, however this particular project, beyond improving the quality of
life for occupants of the tower by defining space directly through their
spatial existence, identifies numerous eco-friendly benefits. Hence by directly
defining space as an extension of density, energy is no longer wasted lighting,
heating or cooling space which is not used at any one time. Further, due to the
independently moving nature of each floor an external space is formed, of a
height definable through further analysis, allowing natural access to lighting
throughout the floor, as well as natural ventilation.











